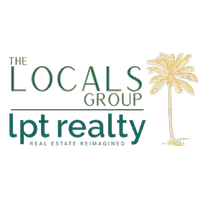4 Beds
2 Baths
2,326 SqFt
4 Beds
2 Baths
2,326 SqFt
Key Details
Property Type Single Family Home
Sub Type Single Family Residence
Listing Status Active
Purchase Type For Sale
Square Footage 2,326 sqft
Price per Sqft $167
Subdivision Oak Hill Plantation Ph 1
MLS Listing ID OM703937
Bedrooms 4
Full Baths 2
HOA Fees $100/qua
HOA Y/N Yes
Annual Recurring Fee 400.0
Year Built 2020
Annual Tax Amount $2,644
Lot Size 0.310 Acres
Acres 0.31
Lot Dimensions 89x152
Property Sub-Type Single Family Residence
Source Stellar MLS
Property Description
Location
State FL
County Marion
Community Oak Hill Plantation Ph 1
Area 34470 - Ocala
Zoning R1A
Interior
Interior Features Ceiling Fans(s), High Ceilings, Open Floorplan, Split Bedroom, Thermostat, Walk-In Closet(s)
Heating Electric
Cooling Central Air
Flooring Carpet, Tile
Fireplace false
Appliance Dishwasher, Disposal, Dryer, Microwave, Range, Refrigerator, Washer
Laundry Inside, Laundry Room
Exterior
Exterior Feature Garden, Private Mailbox, Rain Gutters, Sidewalk, Sliding Doors, Sprinkler Metered, Storage
Parking Features Driveway, Garage Door Opener
Garage Spaces 2.0
Fence Vinyl
Utilities Available Cable Available, Electricity Connected
Roof Type Shingle
Porch Rear Porch, Screened
Attached Garage true
Garage true
Private Pool No
Building
Story 1
Entry Level One
Foundation Slab
Lot Size Range 1/4 to less than 1/2
Sewer Public Sewer
Water Public
Structure Type Block,Stucco
New Construction false
Schools
Elementary Schools Ocala Springs Elem. School
Middle Schools Fort King Middle School
High Schools Vanguard High School
Others
Pets Allowed Cats OK, Dogs OK
Senior Community No
Ownership Fee Simple
Monthly Total Fees $33
Acceptable Financing Cash, Conventional, FHA, VA Loan
Membership Fee Required Required
Listing Terms Cash, Conventional, FHA, VA Loan
Special Listing Condition None
Virtual Tour https://www.propertypanorama.com/instaview/stellar/OM703937

Find out why customers are choosing LPT Realty to meet their real estate needs
Learn More About LPT Realty







